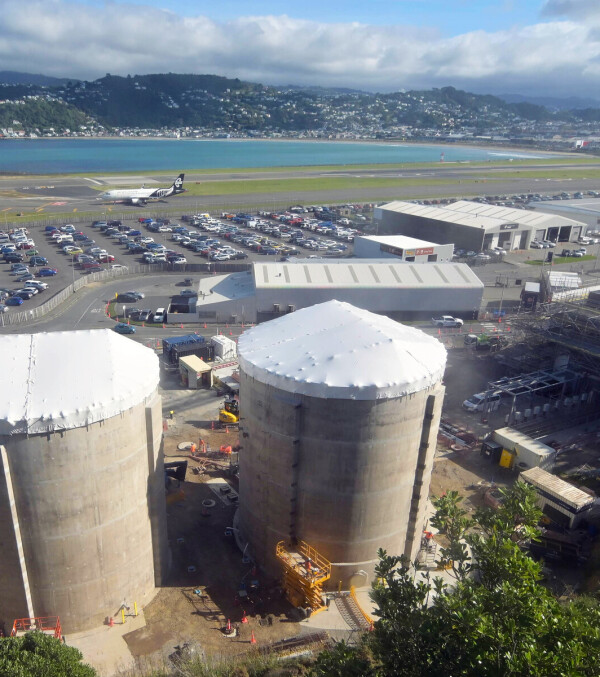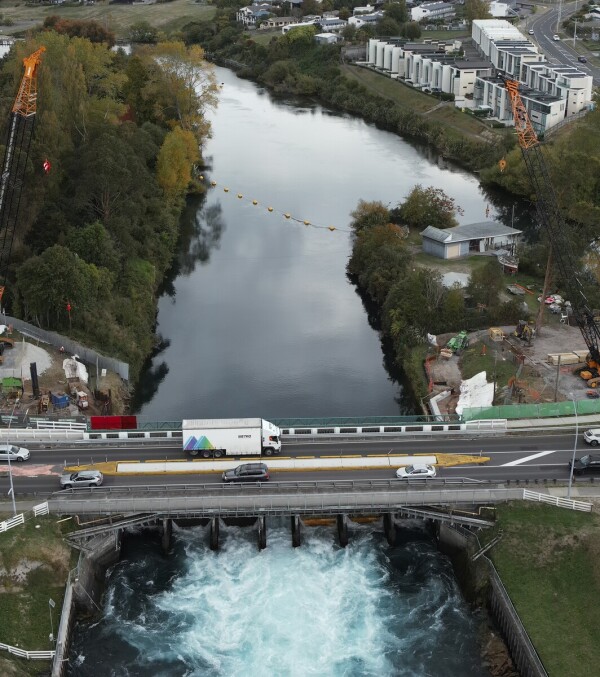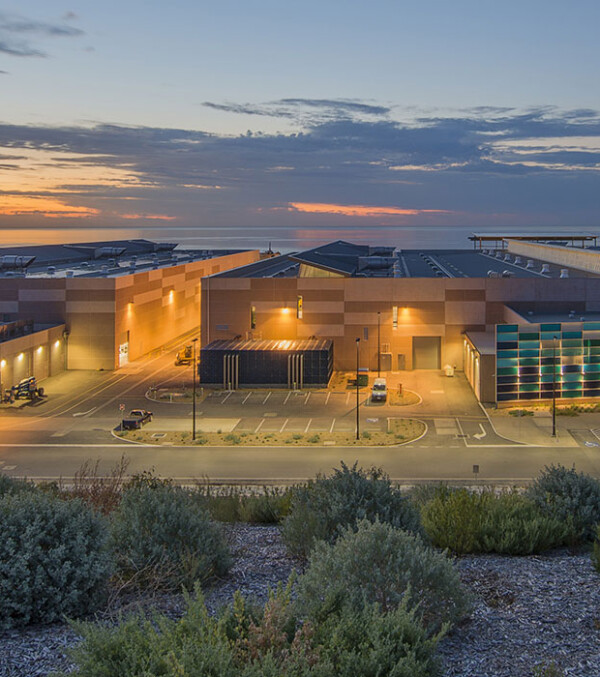|
Customer: Adelaide Oval Stadium Management Authority Contract type: Design and Construct Location: Adelaide, South Australia |
Fast Facts:
|
The Oval Hotel is a 138-room boutique hotel designed to integrate seamlessly into the existing iconic Adelaide Oval. It is the first hotel in Australia to be integrated into a stadium.
The hotel comprises 90 standard rooms, 39 premium rooms, 7 accessible rooms, and 2 king suites across five stories. The reception pod spans between the north and south wings and is located above the stadiums East Gate. The hotel offers panoramic views of St Peter's Cathedral, Elder Park, River Torrens, the Adelaide skyline and the Mount Lofty Ranges.
Completed in just 13 months by Built Environs, the hotel’s primary building fabric is 757 Cross Laminated Timber (CLT) panels totalling 13,000m2. It is one of the first CLT buildings constructed in South Australia.
The combination of this light-weight sustainable building product and modular design enabled the project team to construct the hotel in a confined work site and on an accelerated program. Construction works were carried out in coordination with the stadium management, minimising the impact on the Oval’s ongoing operations, where more than 30 events were successfully held during construction.
Delivered under challenging and ever-changing operational circumstances, and navigating through COVID-19 restrictions, the Oval Hotel was successfully completed on time, on budget and with zero lost time injuries.
Workplace Health & Safety
The team’s systematic and behavioural approach to safety produced exceptional outcomes with zero lost time injuries recorded.
The project was delivered using the Built Environs’ management system, which is third-party accredited to AS/NZS 4801 Occupational Health and Safety Management Systems and to the requirements of the Federal Governments Office of the Federal Safety Commissioner (OFSC).
A Work Health & Safety Management Plan was developed which addressed the project’s specific safety issues and risks in detail. These included the highly confined work environment over multiple storeys and working safely around the public and Oval operations. The team also acted quickly in developing and implementing COVID safe working plans including increasing worker facilities, staging works and implementing new and enhanced safety procedures.Cost
Cost Management
Cost management coupled with innovation played a crucial role in Built Environs securing the Project and delivering it on budget.
Prior to Built Environs’ engagement on the Project, the Stadium’s incumbent builder worked through an extensive Early Contract Involvement (ECI) phase but was unable to meet the client’s time and cost objectives. Following this, the client entered into an open tender process.
With a clear understanding of the client’s programme and cost restrictions, Built Environs proposed the innovative CLT solution, which was both cost effective and able to be constructed in a compressed programme, something more traditional building methods could not achieve. The significant savings achieved by the Built Environ’s solution underpinned the Project’s financial feasibility, enabling it to commence.
As the hotel ties into an existing structure, additional costs arising from latent conditions were a significant client risk. Through responsive design development, Built Environs were able to manage all latent conditions with minimal impact to the client’s operations and budget.
Due to all structural components and services being coordinated within the design model, together with the point cloud survey of the existing structure, Built Environs were able to efficiently coordinate all services prior to construction, eliminating all clashes, resulting in no associated cost or time impacts to site works.
Quality Management
Envisaged to be a new Adelaide landmark, the quality of the finished product was fundamental to the Project’s success.
Built Environs implemented a range of quality assurance systems and controls throughout the project, including Inspection Test Plan monitoring, hold point witnessing and consultant inspections. In addition to Built Environs’ standard QA systems, additional project specific measures were taken to ensure the highest level of quality was achieved, including:
- Destructive Testing: Built Environs’ subcontractor conducted a full scale, off-site mock-up of a precast concrete v-column to conduct off site destructive testing. It was of critical structural importance that there was effective grout flow at the top and base of these structural precast columns and there were various methods that could be used to apply the grout. The destructive testing of the mock up was used to verify grout flow and ensured that the grout application method was successful.
- Off Site Inspections: Various off-site inspections were conducted for quality assurance prior to materials arriving on site. Built Environs regularly inspected SA manufactured items such as structural steel, pre cast concrete, glazing and façade pre fabrication. Interstate inspections of the CLT manufacture were also conducted by Built Environs site management, along with the structural engineer and the CLT installation contractor.
- Services Workshops & Guest Room Technology Bench Testing: A critical client deliverable was the room technology and automation. Functionality testing workshops and physical bench testing was undertaken early in the project to ensure service interfaces were effectively coordinated.
- Prototype Room: A full-scale prototype room was constructed within the stadium to demonstrate the design, quality and scope to the client. The prototype room also enabled Built Environs to resolve quality issues before bulk manufacture began. A major outcome of the prototype room construction was engaging a local joinery company. This allowed flexibility in design, and additional materials to be efficiently sourced where required due to late design changes requested by the client. Full-time local QA management was present on site at all times thought out the project, contributing to a high-quality finish to all joinery.
Innovation
Product innovation and technology adoption lies at the heart of this Project’s success.
Due to the allowable load constraints of the hotel, Built Environs adopted the use of Cross Laminated Timber (CLT) for the main structure. Relatively new to the southern hemisphere, this is one of the first CLT buildings of its kind in South Australia, and its selection was fundamental to the financial and technical feasibility of the Project, as explained later.
The team also embraced the latest in digital engineering to drive efficiency, clash detection and logistics management.
Site verified point cloud scanning and 3D BIM modelling was used to map requirements for each specific CLT panel. As the hotel curves around the existing stadium structure, the set out and geometry of each CLT panel differed. Services penetrations were developed in coordinated services model and incorporated into the CLT model. The penetrations were cut in the factory during manufacture, prior to site delivery.
The successful early use of the clash detection software resulted in only minor adjustments to panels interfacing with the steel support structure. CLT allowed the structure to be completed in a tight time frame and gave Built Environs the ability to access constructed areas immediately to begin fit out works and meet the fast-paced programme.
Stakeholder satisfaction
A key success of the Project was the collaborative relationship between Built Environs, the superintendent and the client for all stages of construction.
The client was under significant political and public pressure for the successful delivery of the Oval Hotel Project. Built Environs along with Mott MacDonald, the architect, engineers and specialist contractors shared common goals and worked together to achieve each other’s delivery objectives in a high-pressure environment.
Throughout the Project, the team was faced with major challenges, such as the global COVID-19 pandemic, and were able to complete the Project on time and on budget.
With the client under increasing pressure to generate revenue from the hotel, the window of opportunity after practical completion (PC) for them to complete internal functionality testing, commissioning and FF&E fit out was significantly compressed.
To overcome this challenge, Built Environs worked with the client on a progressive handover of areas in the month leading up to PC. This provided the client a valuable opportunity to complete their works and train staff before practical completion and resulted in paying customers using the hotel within 10 days of handover.
‘What has been delivered in the planning and design sense is a development that has surpassed expectations. The project has truly respected its Parklands context and "fits" the stadium in a manner that suggests "it has always been there."
Topped with style by the scalloped roofs of the stand, it is comfortably integrated into the curve of the eastern facade, adding interest and character to what is already a signature piece for Adelaide and South Australia. It is heartening that this project has so honestly delivered on the expectation and vision.’
Simon Tonkin, Director of Masterplan







