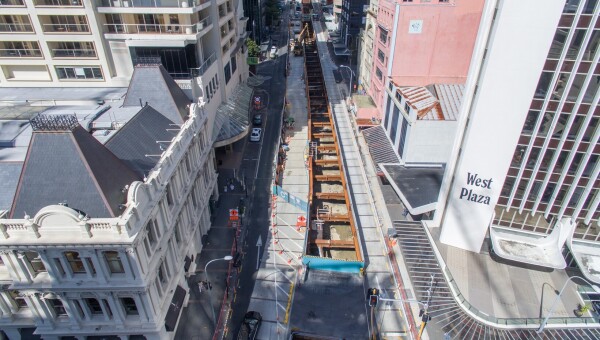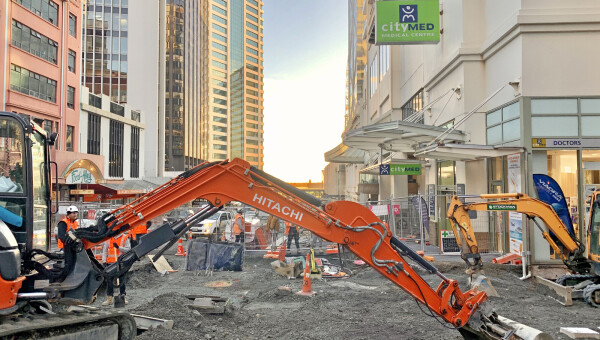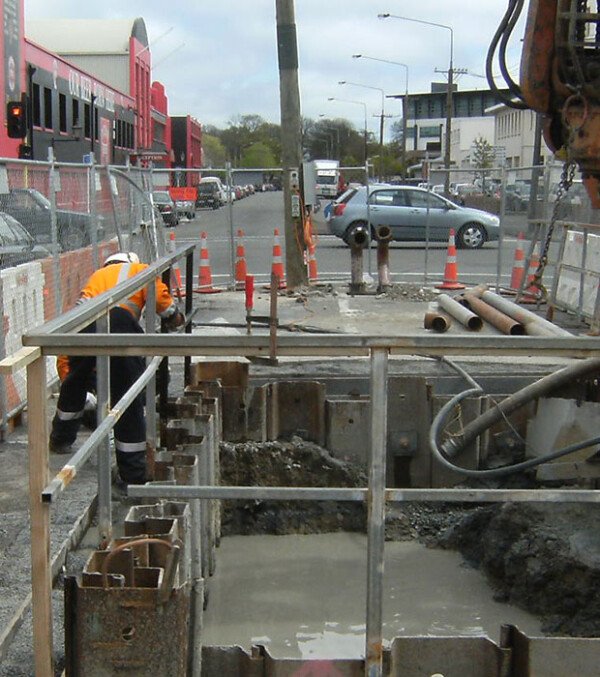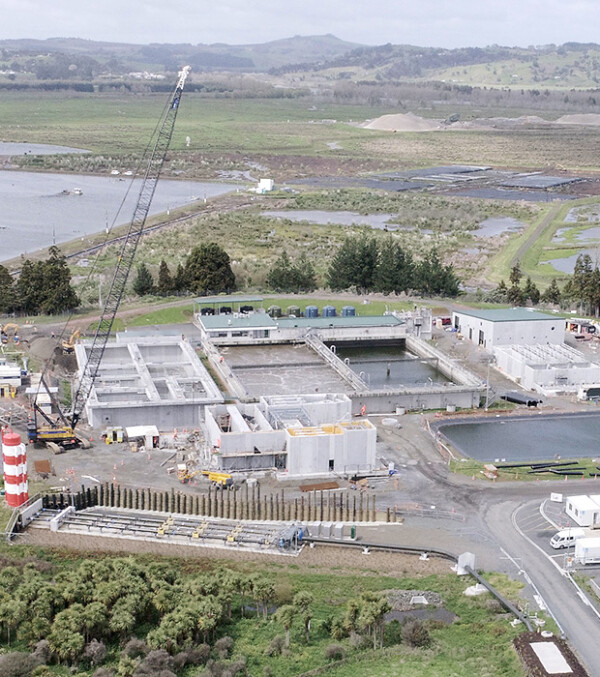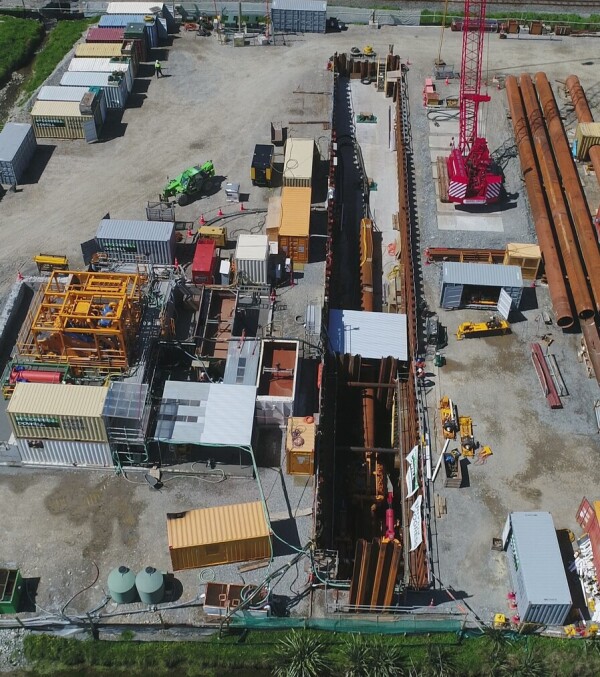|
Customer: City Rail Link Limited Contract type: Early Contractor Involvement Location: Auckland CBD |
Fast Facts
|
We were half of the Connectus joint venture, responsible for tunnelling works and relocating, protecting or decommissioning around 250 underground services in the hearth of Auckland CBD. Procured under an Early Contractor Involvement (ECI) model, the highly complex contract was an early works package for the NZ$4.4 billion City Rail Link (CRL) project.
Our works comprised two separable portions: SP1: 350 m of cut and cover tunnels under Albert Street between Customs Street and Wyndham Street, as well as re-instating the streetscape on completion. SP2: Pipejacking 516 m of new stormwater main along the eastern side of Albert Street, between Swanson Street and Wellesley Street, and strengthening a 40m length of the Orakei Main Sewer beneath Victoria Street
A key part of our works was coordinating approximately 250 services that needed to be relocated, protected, or abandoned. This included 700 m of communications, 200 m of gas, 550 m of electricity, 300 m of water, 150 m of wastewater, and 1000 m of stormwater. This work required dynamic traffic management across various work fronts, coordinated with construction staging, and complying with consent requirements.
The extent of unknown utility services was a key project challenge. We have dealt with it by employing a dedicated utility manager, draftsman, site engineer, and supervisor. Our team made a significant effort to investigate and model all the utilities within the site boundaries. We did not rely on the standard ‘dial before you dig’ or utility providers’ records, as these were found to be largely and only roughly indicative of where services existed.
To ensure minimal disruption to utility providers, we invested significant engineering and drafting resources in reviewing and interpreting the various data sources and performing targeted additional site investigation work.
The team then closely monitored and authorised all works that had the potential to impact services, and updated the model accordingly. For example, the design of the piling works had to be continuously updated as we discovered, tested, and located unknown services. Approximately 50 of these were encountered.
Constrained Site
To build the underground rail tunnels up Albert Street from Customs Street to Wyndham Street, a trench 13m wide by 18m deep at the deepest point (about the same height as a five-story building) was excavated. A ‘cut and cover’ method was used because the depth along Albert Street was too shallow for a Tunnel Boring Machine (TBM) and several underground utilities ran down its length.
With our team having reached the deepest point of the trench, the twin tunnels were constructed using custom-designed mobile formwork. These were re-used for each 12m pour, before backfilling the trench and completing the final streetscaping reinstatement works.
The road area on Albert Street was only 20m wide from kerb to kerb, and the consent conditions required an active traffic lane to be maintained on either side. The trench constructed was 14.25m wide externally (12.75m wide internally) and due to the required rail alignment, it was not in a consistent position relative to the kerbs. This meant the team had no available working space outside the trench position.
Other complications involved numerous side streets, which could be closed only temporarily and not at the same time, and numerous property property driveways that had to be kept open. To reduce disruption, our team designed a suspended working space above the trench in the form of deck structures. To build this suspended working space, we adopted a complicated methodology that divided the work into dozens of different traffic configurations with hundreds of micro-activities to achieve everything possible within the tight geometric constraints.
Consent Conditions
The project was delivered under a suite of resource consent conditions and designation conditions which cover social impact and business disruption, water and air quality, noise and vibration, and traffic access. Achieving the project target noise limit was particularly challenging with the limit being 75dB during daylight hours and 60dB at night. There were also requirements to keep a lane of traffic open in both directions and the footpaths on each side open at all times. To comply with these conditions, we had to carefully select the tools and equipment used and plan our work around the available spaces.
Stakeholder Management
There are multiple sensitive businesses, residential towers, and hotels on the project that were resistant to the works and frequently objected to works occurring close by. To develop and maintain trusted relationships with these local stakeholders, our team frequently went above and beyond contractual obligations. Examples of this include stopping work for the lunchtime period in front of restaurants and other food outlets or scheduling our work to avoid turning away business from licensed bars during important sporting events.
Our team also adjusted traffic control barriers, fences, and hoardings to improve sightlines to businesses and their advertising, cleaned windows, and frequently met with various stakeholders to understand their concerns. They also made abundant use of the cafes, and lunch bars and used restaurants and bars for frequent social engagements.
Innovations and Solutions
Extensive planning was key to construction progress, including regular coordination meetings with stakeholders, the consent holder (City Rail Link Limited), and regulatory authorities. These meetings provided an effective forum to update third parties on upcoming works, ensure that there are no surprises and manage expectations. Other innovations included:
- Piling around utilities with auger piling
- Customs Street intersection
- Suspended working deck and suspended pedestrian crossings over the trench. These have proven very popular with the public as viewing platforms
Piling Around Utilities
The project required the installation of 362 piles on Albert Street, within ground highly congested with underground utilities. The piles needed to be installed extremely close to (within 100mm of) existing services. Maintaining the large clearance distances that would typically be applied on a greenfield or brownfield (~1m) was not an option. Our team had to approach utilities differently and develop robust controls to manage this significant risk. We built a strong utility team with in-house expertise and implemented a ‘permit to pile’ system, whereby a permit was issued for each pile location (as opposed to the standard ‘permit to excavate’ used on other projects that cover a much larger geographic area).
Our team also performed a comprehensive review of the existing utilities data. A risk assessment looked at the different potential utilities that could be encountered at each pile location and determined an appropriate level of site investigations to be performed at that location.
The project also made use of a Cased, Continuous Flight Auger (CCFA) piling rig, imported from Italy. It provided both the size and the accuracy required to deliver immense piles to tight tolerances. The CCFA process ensured each pile hole was never left unsupported, which was essential to minimise settlement and improve the verticality of piles.
Customs Street Intersection
The intersection of Customs Street and Albert Street is one of the busiest in New Zealand and a major thoroughfare for traffic coming into and out of the Auckland CBD. It is used by a quarter of central Auckland’s public transport passengers and thousands of workers, residents, tourists, and shoppers every day. Minimising the duration of disruption caused here was extremely important to the client, City Rail Link Limited. We had to find a way to keep it functioning while carrying out the critical enabling works.
The project needed to construct a 12m-wide trench across the intersection and build the tunnel across it.
The original concept that City Rail Link Limited had envisaged, was to install reinforced concrete piles and headstocks on either side of the intersection and then build a temporary steel deck on top of this. The deck would be demolished at the end of the project, 2.5 years later.
We designed and implemented a better solution, whereby a permanent deck was built at the same level as the headstocks. By removing the need to demolish it at the end, we were able to reduce the duration of disruption at the intersection from 2.5 years to 11 months, and traffic kept flowing throughout.
Suspended Working Deck Over the Trench
Because Albert Street remained open to public traffic throughout the project, there was no space on either side of the trench for the vehicles and plant required to remove spoil and deliver concrete, steel, and backfill materials. Our team came up with an innovative solution to use the top level of steel holding the trench open to also support a large working deck (6.3m) suspended above the trench. The deck provides space for a portion of the public traffic lane and most of the construction space to ‘fly’ over the trench excavation and tunnel construction works.
Key to Success
The Infrastructure Sustainability Council of Australia (ISCA) awarded CRL C2 a ‘Leading’ design rating - the highest possible achievement in the scheme. The submission to ISCA consisted of design documentation produced through the ECI phase, including well-prepared management plans, good policies and procedures, opportunities for energy reduction, and strong stakeholder and Mana Whenua engagement.



