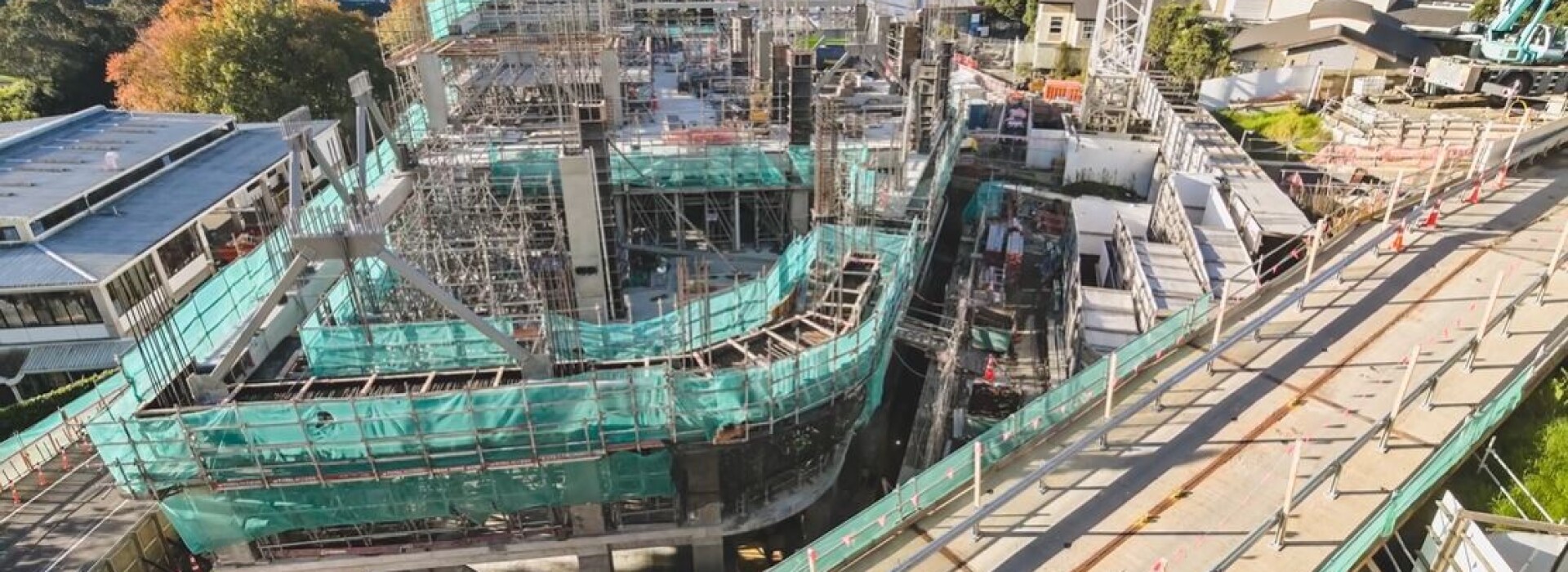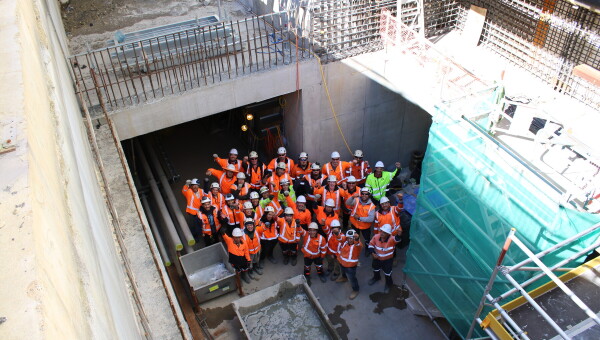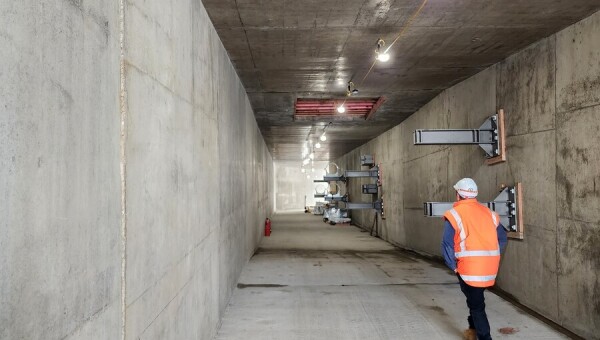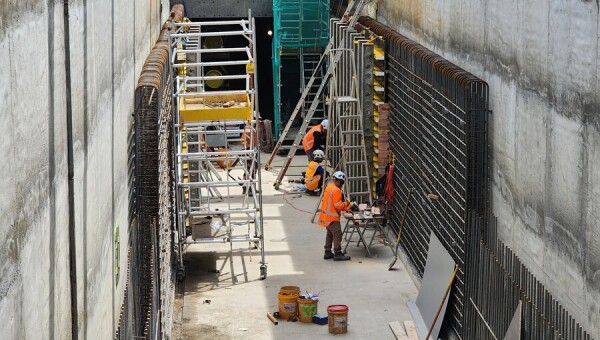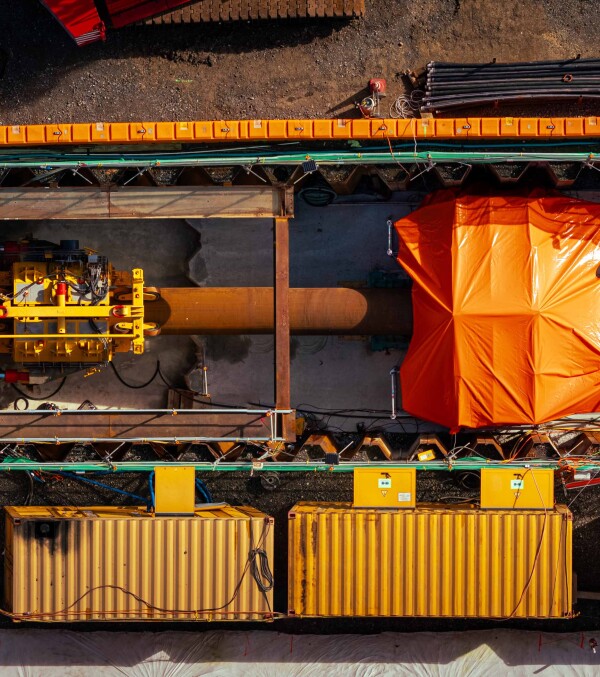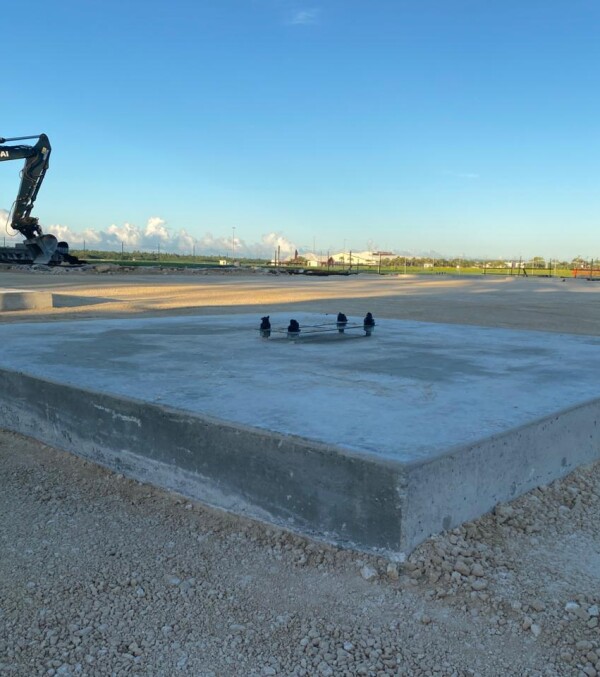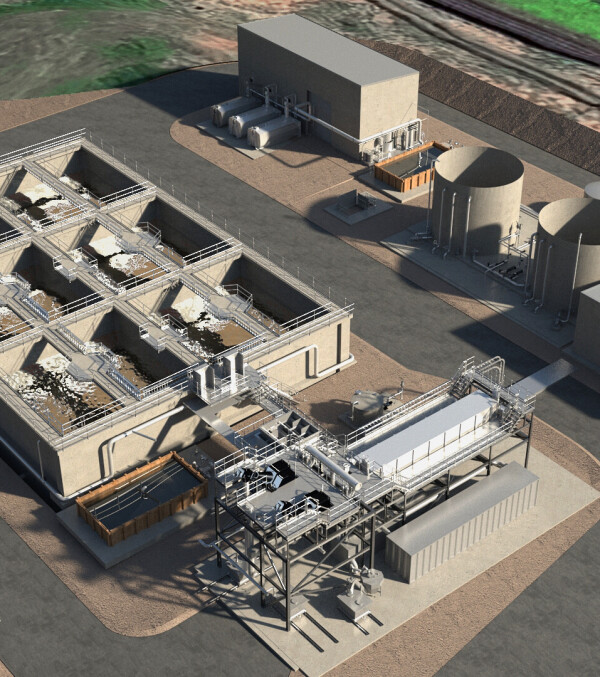|
Customer: Te Whatua Ora, Health NZ - Te Toka Tumai Auckland Location: Grafton, Auckland Contract Type: Build
|
Fast Facts
|
The Auckland City Hospital Central Plant and Tunnel Project celebrated three years of construction in May 2025. The team has completed 91% of the work scope and is on schedule to finish the project by the end of the year.
Auckland City Hospital is a complex stakeholder environment with patients, staff, specialist service providers, emergency vehicles and a helicopter pad all intersecting within a small site footprint in central Tāmaki Makaurau [Auckland].
The project team planned the construction method to suit the 24/7 live hospital environment and minimise disruption to stakeholders by creating a custom traffic management plan, including an access ramp so large vehicles like trucks could be separated from hospital traffic and moved farther from buildings.
Dust, noise and vibration impacts were monitored closely during construction via SiteHive, an innovative environmental sensor capable of tracking data levels to ensure the project complied with resource consents. The real-time readings allowed the team to promptly adapt any methods that caused noise or vibration to exceed permitted levels.
The McConnell Dowell and Built Environs joint venture has completed complex projects across Australasia and draws on their collective experience in piling deep foundations, open-trench tunnelling methodologies, and building multi-storey vertical structures.
Work on this project will include:
Services Tunnel
The 4 m x 3.5 metre services tunnel connects the existing Support Building (Building A01) to the new Building A40, and includes an extension to the west for future development. The extension stub will eventually provide a services tunnel ring main through the Campus. The tunnel works include large diameter retaining piling, bracing, deep excavation and large reinforced concrete sections cast in situ.
A40 Building will be a concrete-framed building with precast concrete and glass cladding. The five-storey structure was designed to be earthquake-resistant with bespoke triple-friction pendulum bearings to increase seismic resilience. The facility needs to.be operational immediately after an earthquake or other disaster, so it also features a backup electricity generator to manage services during a power cut.
The building was constructed with deep 7.5m to 26m foundations and includes double-height spaces for a large chiller and generator halls, as well as a roof-level double-height cooling tower. The building is also future-proofed as a Health Alliance data centre.
Plant and Equipment Installation and Decommissioning of Building A06
Building A40 and the Services Tunnel will be fitted out with all the necessary plant, equipment, and services to enable the reduction in reliance upon Building A06. Following the installation of the services, there will be a period of commissioning which will need to be carefully staged and managed to reduce disruption.
Check out three years of progress to May 2024.

